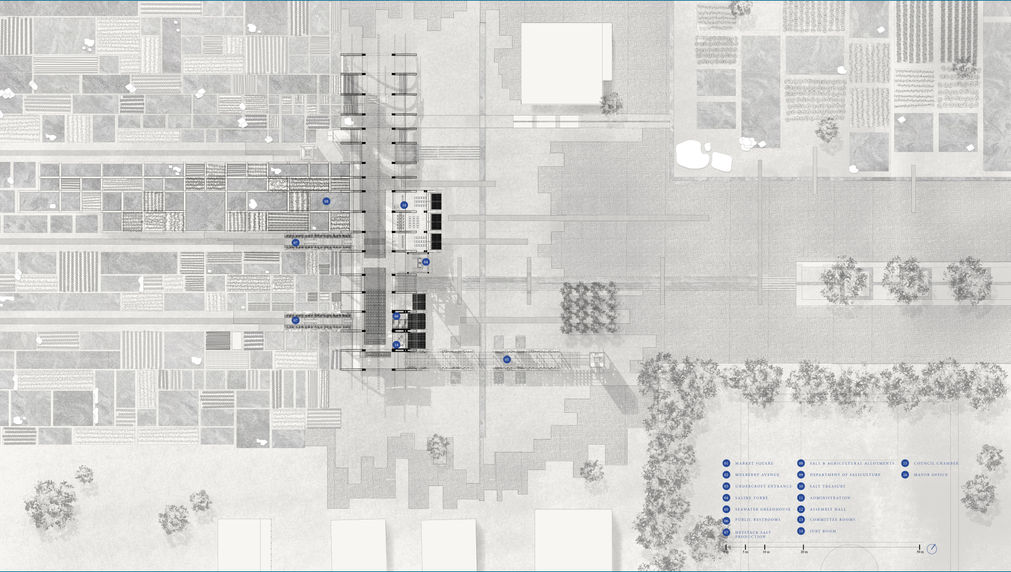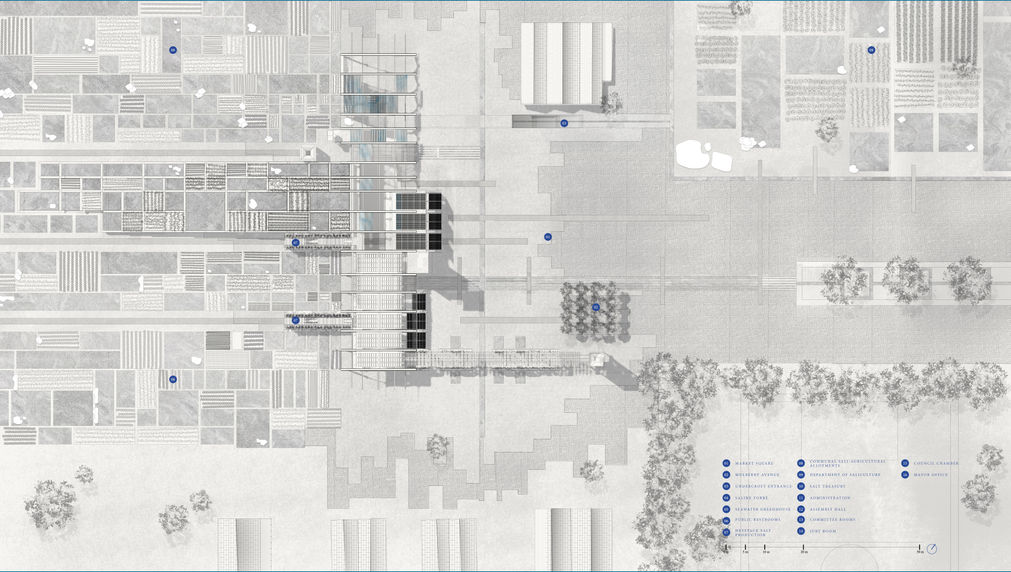part II architectural assistant
The Salt Exchange: A New Currency
University of Westminster, Masters (Part II): Year 02
Year: 2022/23
Location: Margherita di Savoia, Puglia, Italy
Brief:
Margherita di Savoia is deeply concerned about their declining identity and purpose. Locals are fighting to preserve the historic town hall and the foundations of the Salinaris, a community involved in salt production. In the wake of shifting ownership and mechanisation, the community has suffered significant losses. Salt, once a symbol of power and a vital ingredient for food preservation, has been reduced to a mere commodity. Can salt reclaim its role in preserving the community?
The abandoned Nervi ‘Salt Pan Cathedral’, envisions a vibrant cultural and democratic space reminiscent of a contemporary “Roman Forum.” The civic hall will represent transparency, integrity, and freedom of expression in response to recent government neglect. Salt production, though central, becomes a by-product in the project as the focus shifts to preserving the community and its identity.
An interplay between two agricultural communities, the Salinari and Arenaioli, seamlessly integrated within the site through a network of allotments. The project’s ethos of reusing Nervi’s existing building materials aids in revealing historic traces through surface articulation and materiality enhancing community identity. Seawater for agricultural irrigation addresses Puglia’s prevailing drought crisis.
“The Salt Exchange” revitalises Margherita di Savoia by embracing salt as a defining element. Through dialogue, the project empowers the community to reclaim its democratic and culturally significant haven. Salt’s significance is restored, renewing its worth.
The Salt Pan Cathedral
Constructed in 1936 as a warehouse for salt storage, the Pier Luigi Nervi building underwent an extension in 1954. Although cherished by the local community, the building sadly fell into a state of neglect and was ultimately abandoned in 2019. While the exterior exhibits the characteristics of a conventional warehouse, it is within the interior that the remarkable essence of Nervi’s vision truly emerges.
The Nervi building was once a symbolic of a period of strong development for the city is now marked by abandonment and neglect. The recently abandoned Nervi building situates at the pinnacle of both the salt pan and city. Stripping the Nervi building back to the skeleton of the parabolic arches could provide a civic corridor from the city to the salt pans once more. Despite being neglected since 2019, the building remains a significant landmark for Margherita di Savoia with much cultural value.

Pier Luigi Nervi was known for his innovative use of materials and his efficient use of resources. He was an engineer and architect who believed in rationalizing construction processes and optimizing material usage to create structures that were both functional and aesthetically pleasing.
Nervi’s use of reinforced concrete was particularly notable, as he developed techniques that allowed for thinner and lighter concrete structures while maintaining their strength and durability. This approach to design allowed for more efficient use of materials, reducing the amount of concrete required for each project and minimizing waste. Therefore, it is particularly important to retain the parabolic arch features.
The decision to keep most of the materials of the warehouse will be beneficial for several reasons. the adaptive reuse of an existing building can significantly reduce the carbon footprint associated with new construction. Constructing a new building from scratch requires a significant amount of energy and resources, including raw materials, transportation of materials to the site, and energy consumption during construction. By repurposing an existing building, these impacts are minimized, and the embodied carbon in the existing structure is preserved.
Additionally, the preservation of the building’s historic and architectural value contributes to the conservation of cultural heritage, which is an essential aspect of sustainable development. By reusing the building, its unique character and historical significance can be maintained, promoting a sense of place and identity within the community.

Over the years the collection of salt has changed considerably, passing from a manual process to a mechanical one. An entire community were once the protagonist, but now only a few hundred are present to operate the machines.
As a result, the initial step in the design process involved reimagining the layout of the salt pans. The aim was to reintroduce a communal scale, extending the salt pans further into the landscape. Furthermore, the redesigned salt pans will serve a dual purpose as saline gardens or allotments, offering additional space for cultivation and fostering a sense of community engagement.
The Salt Exchange
The design of the project centers around a civic hall that hosts a diverse range of social activities and a well-structured public program. It features raised volumes that create distinct spaces reminiscent of a colonnade or arcade. This open plan layout promotes a seamless flow of the public forum, allowing for meaningful interactions and exchanges.
At the heart of the civic forum are the local community, comprising generations of Salinari and Arenaioli, who form the primary occupants. The program aims to redefine the role of salt as the building’s main occupant, serving as a catalyst that generates and sustains the community’s rich heritage.
Furthermore, the project actively involves the farmers of the sea and coastal gardens, empowering them as active participants in preserving a community that is at risk of decline. By revaluing salt, it restores its significance and renews its worth.
The inclusion of industrial and agricultural corridors running alongside the public, civic forum maintains a strong connection between the community and the wider city. Additionally, these corridors act as gateways to the salt pans, symbolizing the integral role of the town hall in preserving the cultural and economic heritage of the area.
The design of the project centers around a civic hall that hosts a diverse range of social activities and a well-structured public program. It features raised volumes that create distinct spaces reminiscent of a colonnade or arcade. This open plan layout promotes a seamless flow of the public forum, allowing for meaningful interactions and exchanges.
At the heart of the civic forum are the local community, comprising generations of Salinari and Arenaioli, who form the primary occupants. The program aims to redefine the role of salt as the building’s main occupant, serving as a catalyst that generates and sustains the community’s rich heritage.
Furthermore, the project actively involves the farmers of the sea and coastal gardens, empowering them as active participants in preserving a community that is at risk of decline. By revaluing salt, it restores its significance and renews its worth.
The inclusion of industrial and agricultural corridors running alongside the public, civic forum maintains a strong connection between the community and the wider city. Additionally, these corridors act as gateways to the salt pans, symbolizing the integral role of the town hall in preserving the cultural and economic heritage of the area.
The design of the project centers around a civic hall that hosts a diverse range of social activities and a well-structured public program. It features raised volumes that create distinct spaces reminiscent of a colonnade or arcade. This open plan layout promotes a seamless flow of the public forum, allowing for meaningful interactions and exchanges.
At the heart of the civic forum are the local community, comprising generations of Salinari and Arenaioli, who form the primary occupants. The program aims to redefine the role of salt as the building’s main occupant, serving as a catalyst that generates and sustains the community’s rich heritage.
Furthermore, the project actively involves the farmers of the sea and coastal gardens, empowering them as active participants in preserving a community that is at risk of decline. By revaluing salt, it restores its significance and renews its worth.
The inclusion of industrial and agricultural corridors running alongside the public, civic forum maintains a strong connection between the community and the wider city. Additionally, these corridors act as gateways to the salt pans, symbolizing the integral role of the town hall in preserving the cultural and economic heritage of the area.
The proposed design carries clear traces of the past, particularly evident in its architectural elements. One notable feature is the solar shades, which ingeniously utilize the arches as a guide for tracking the sun’s movement. These louvers are equipped with a track system that is seamlessly integrated into the arches, allowing them to precisely follow the path of the sun. This dynamic shading system accommodates the lower position of the sun during winter months and the higher position in the summer, ensuring optimal comfort within the building.
Additionally, the blue stains present on the architectural elements serve as a poignant reminder of the site’s historical significance, connecting the present community to their roots in Margherita di Savoia.
The concept of the salt bank encompasses both the historical significance of salt and serves as an innovative form of transaction. The establishment of the ‘Bank of Salt’ in Margherita di Savoia exemplifies the potential of the ‘Salt Exchange’ initiative. This bank provides an avenue for artists and individuals in need of salt to make purchases, with all proceeds contributing to the community and the operation of the ‘Salt Exchange’ itself.
By embracing a ‘make do with what you have’ approach and utilising local resources and strategies, the project showcases the power of localised environmental solutions.


































